The Residences
A piece of historic London with a high level of privacy. The Grade II status of Earls Terrace offers historic charm with flexible yet period sensitive Royal Borough of Kensington and Chelsea planning consent. Step inside to discover what’s hidden behind closed doors.
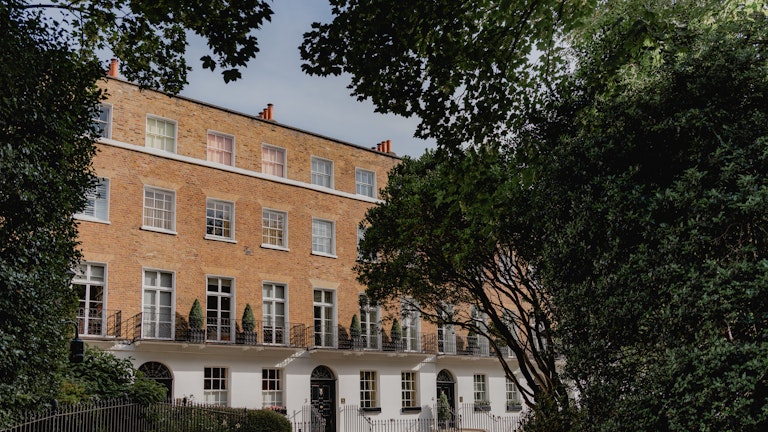
Typical Third Floor
- Children's bedroom floor
- 3 bedrooms and 2 full baths
- Hall linen closet
- Hall skylight for light and ventilation
- Roof access via hidden ladder
Typical Second Floor
- Large primary bedroom
- Ample closet space for both (walk-in possible)
- Gas fire place
- Large bathroom (2 sinks, shower, jacuzzi tub & bidet)
- Under-stair storage for luggage
Typical First Floor
- North & south facing sitting rooms - with fireplace
- High 10+ ft ceilings and 9 ft glass doors/windows
- Balcony access on north side
- Large patio on south side looking over gardens
- South sitting room perfect for an office, cinema or music room
Typical Ground Floor
- Primary Living Floor
- Kitchen, dining, den & family room
- Flexible to open plan or modular layout
- Rear balcony - some with external stairs to garden
- Skylight features for additional light
- Fireplace in front and or middle room
Typical Lower Garden Floor
- Guest bedroom with en-suite bath
- Additional office location
- Potential nanny flat with kitchenette
- Laundry room
- Sitting room with access to personal 90ft long garden
- Access to underground parking (front)
Typical Basement
- Cinema, exercise, family and or pool room
- Can include wine room, sauna, jacuzzi, laundry
- En suite guest room as well as full bathroom
- Circular stairs to 90ft personal garden above
Parking
- Private
- Direct access to homes via underground car park
- Locked and guarded 24/7 with CCTV cameras
- e-car capabilities
- Front off-street parking
Classic but evolving
Our homes are Grade II listed and sit in one of the few London terraces with uniform front and rear facades. Unique covenants protect the Georgian exterior, preserving this quintessential slice of London. Not wanting to be left behind, homeowners have worked with the Royal Borough of Kensington and Chelsea to enhance their homes with basement pools, cinemas, indoor garden atriums and other desirable amenities. Basements have been completed for all homes, avoiding future hassle from any basement construction disruption. The underground parking is great for busy families with direct access to homes.
~5000 square feet
4+ bedrooms over 6 floors
Flexible interiors including converted basements
Underground parking with EV charging points
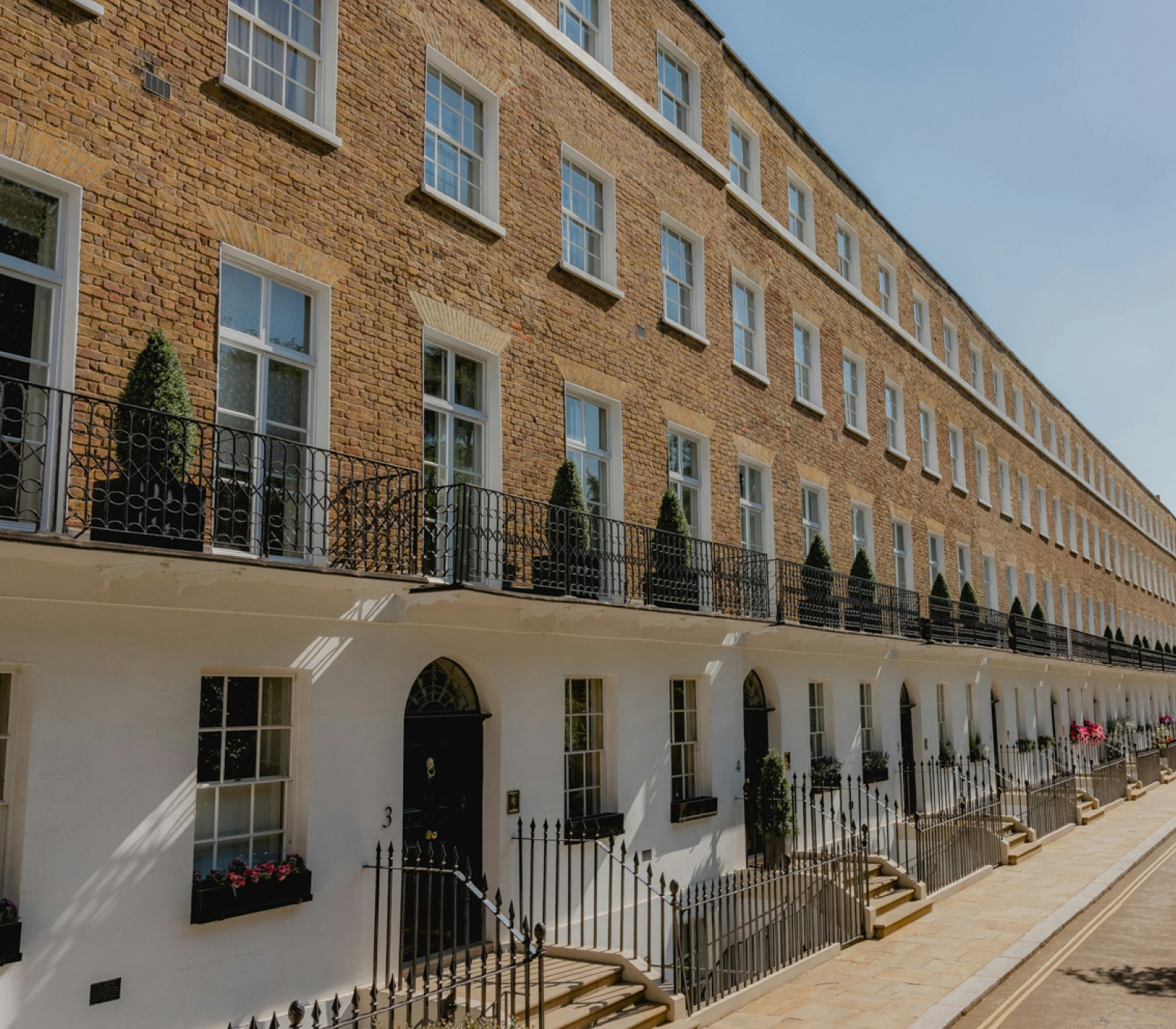
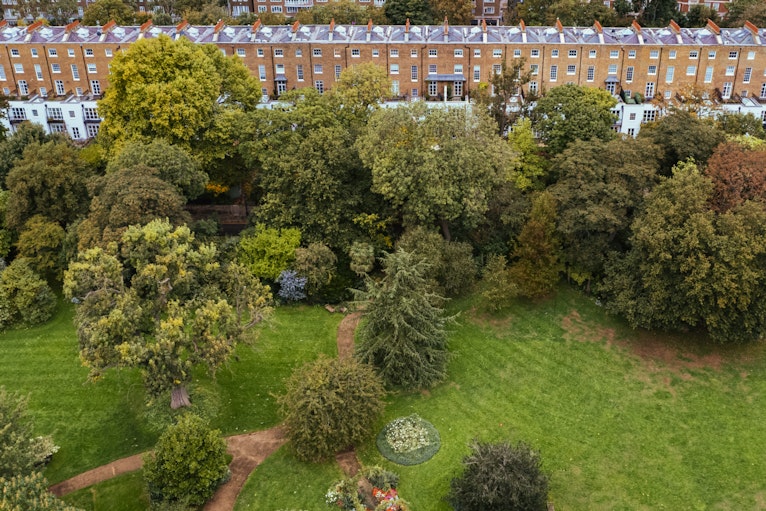
We bought our home over two decades ago and appreciate the first class management team who look after gardens and common parts including 24/7 security & CCTV, decoration, external repairs, maintenance and cleaning of the terrace and garage.
Room with a view
Garden access is provided to all Earls Terrace homeowners, which is great for families with children. The residences sit back from Kensington High Street and offers over three acres of managed greenery from the 1/2 acre formal front graden, private rear gardens and 3-acre Edwardes Square Key Garden. Feel like you're living in the English countryside without ever leaving Zone 1.
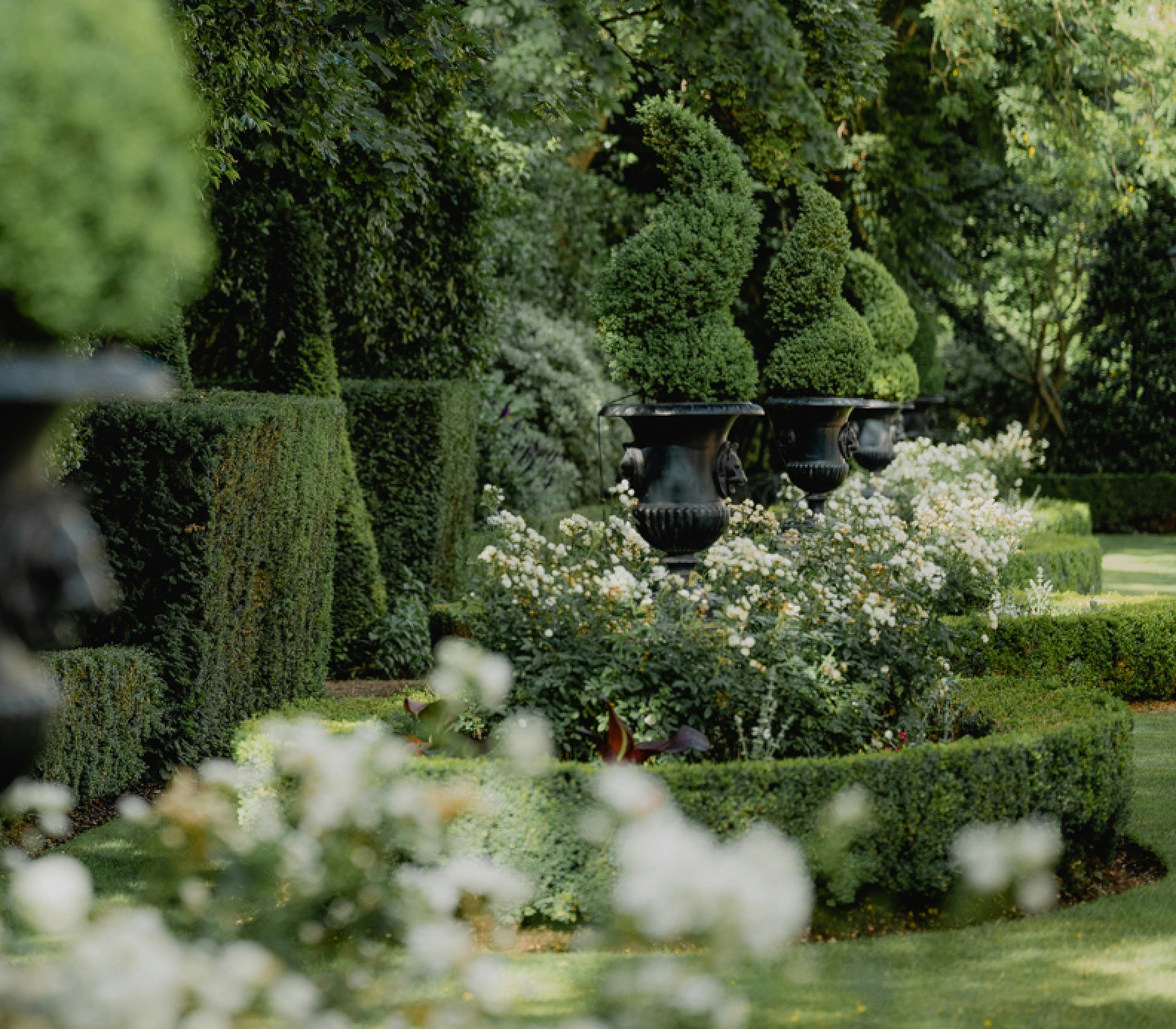
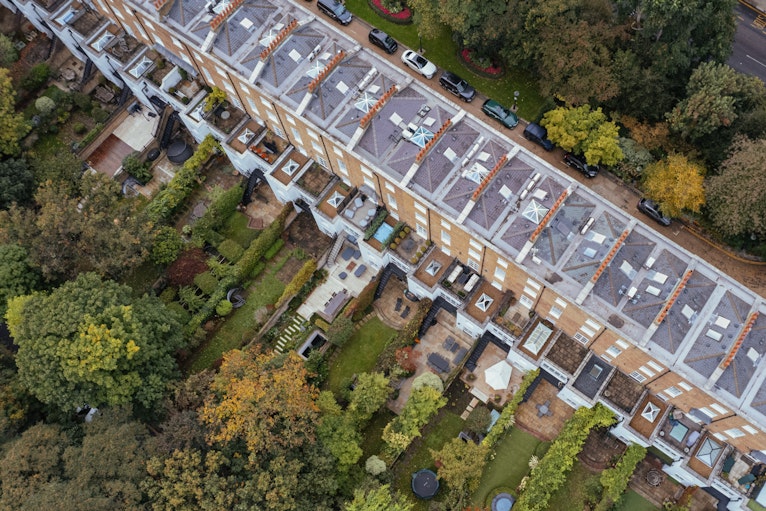
Private and secure
Earls Terrace is a private and secure location suitable for families. It is set back from Kensington High Street and has a private underground car park with 76 privately-owned spaces, some with EV charging capabilities. The terrace itself has 24/7 security with guards and a CCTV system for common areas. Upon request, the staff are always happy to help assist with post deliveries, contractor access, misplaced keys and welcoming visitors.
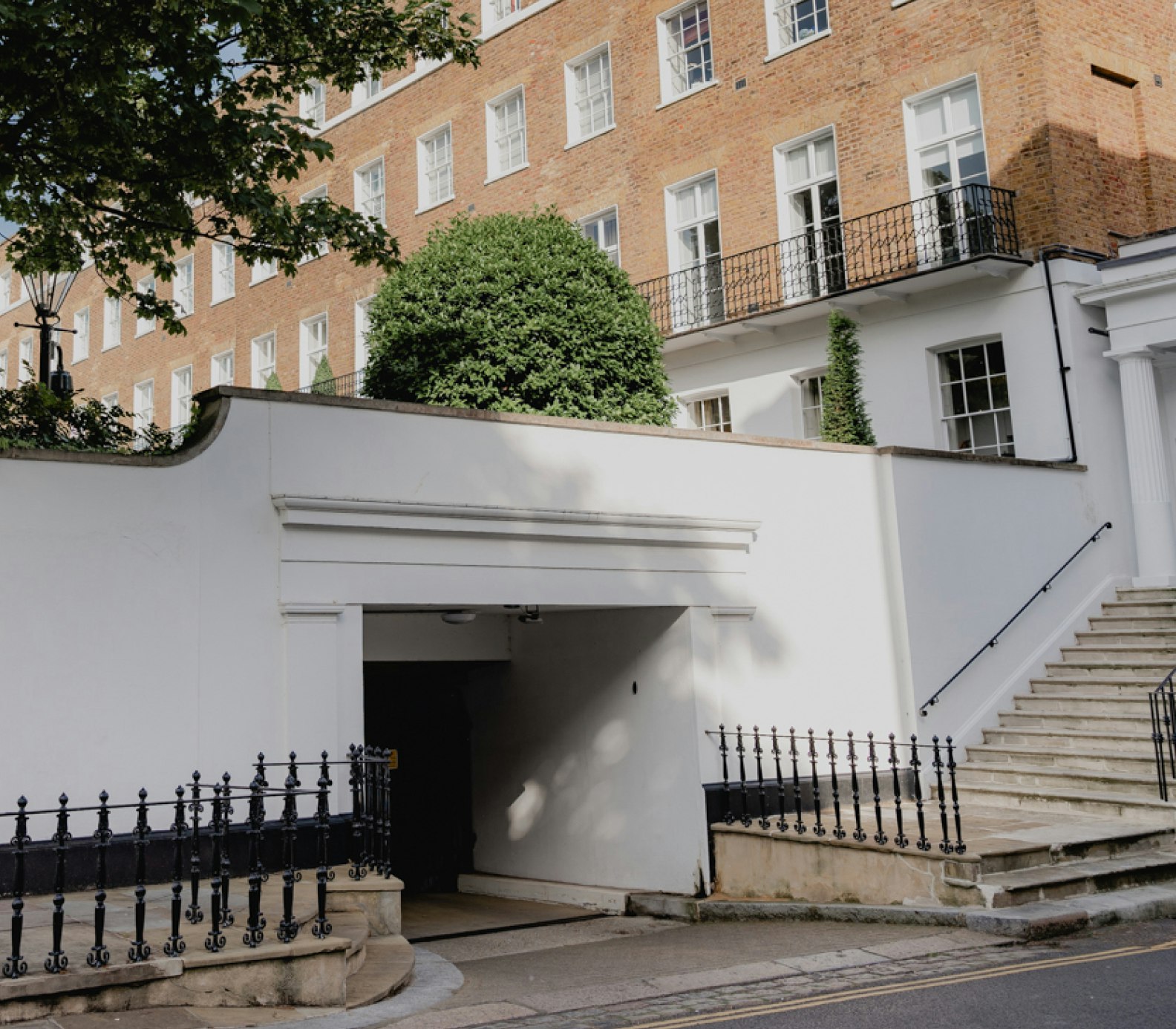
We have greatly enjoyed the pleasures of 'country living' in the heart of Kensington. Confident of our family's safety and comfort during my frequent business travels, we have appreciated the convenience of 24/7 security surveillance, private subterranean parking and outstanding concierge services.
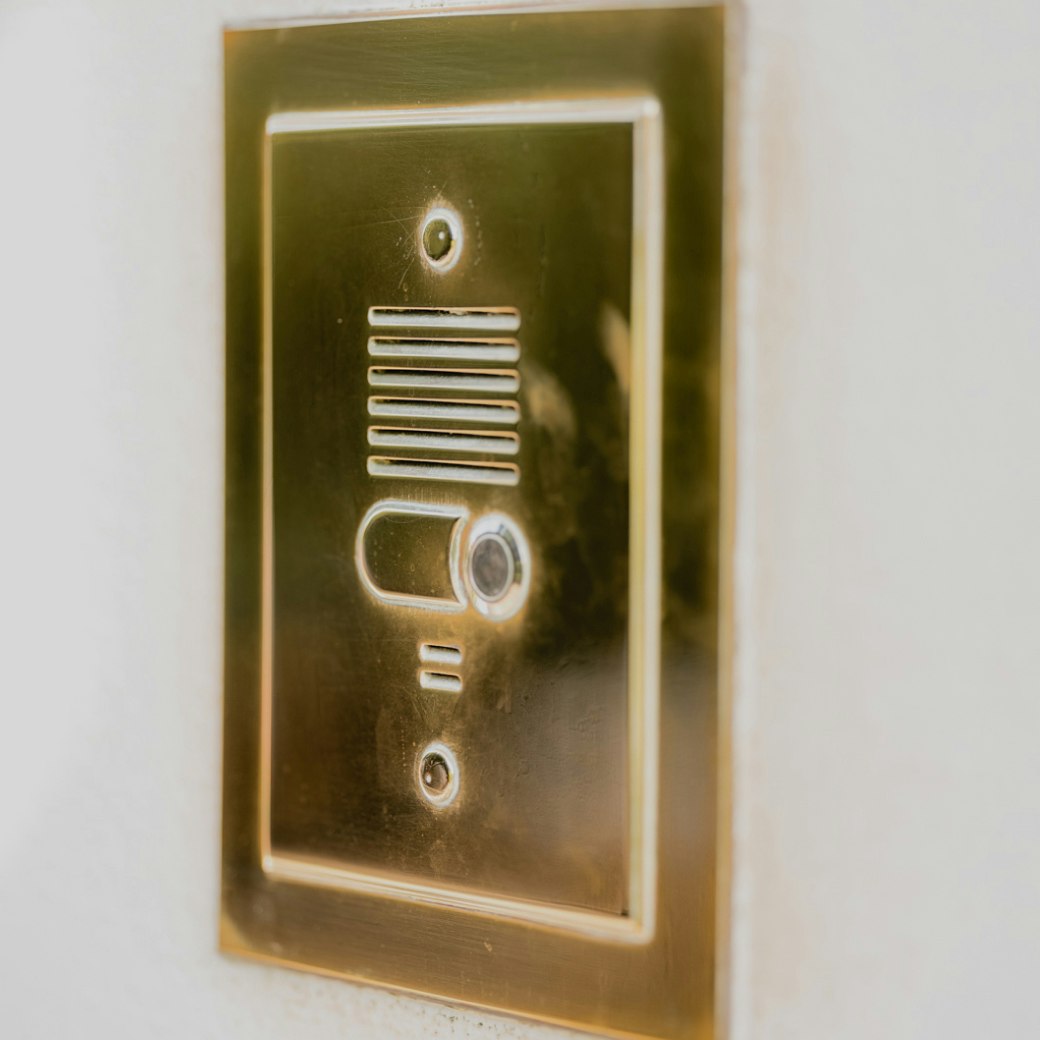
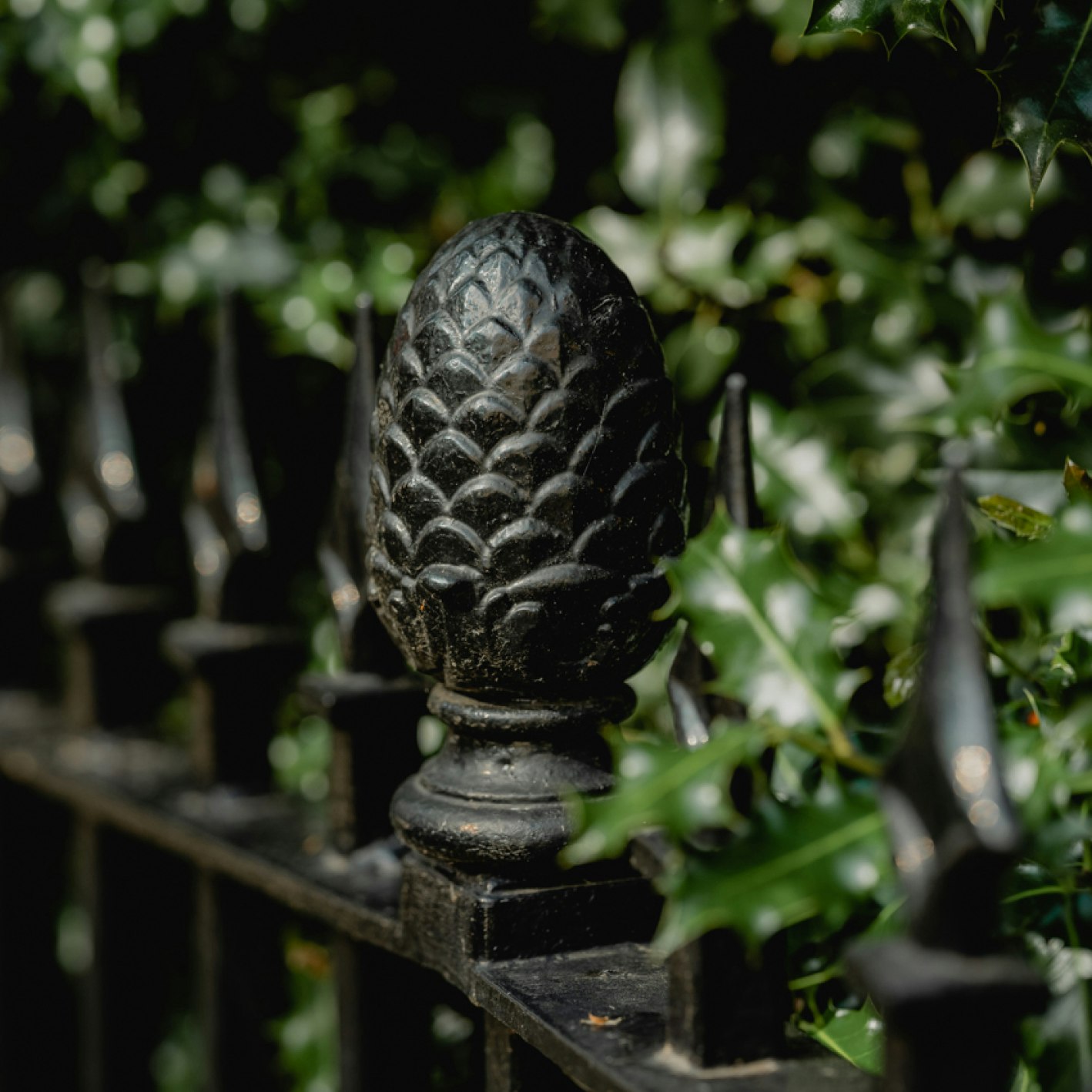
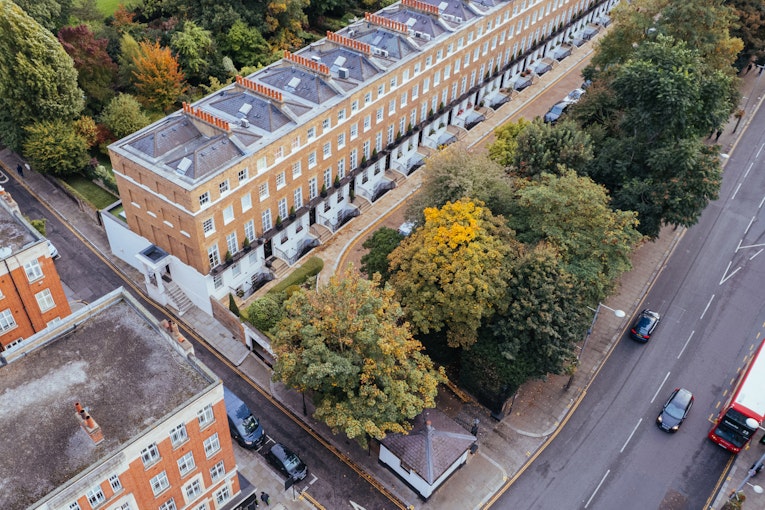
Shared interests
This association of homes has a shared interest in maintaining Earls Terrace to a high standard to protect the owners’ quality of life and their property. Access to Edwardes Square Key Gardens, via the rear of the residents individual garden doors or as seen in this photo, provides shared access to a three acre garden. Edwardes Square Key Garden includes a children’s play area, grass tennis court, croquet lawn and quarter mile walking path. Events such a private dinners and dances are exclusively organised by Edwards Square Gardens Committee. Visit the Gardens page for more info.
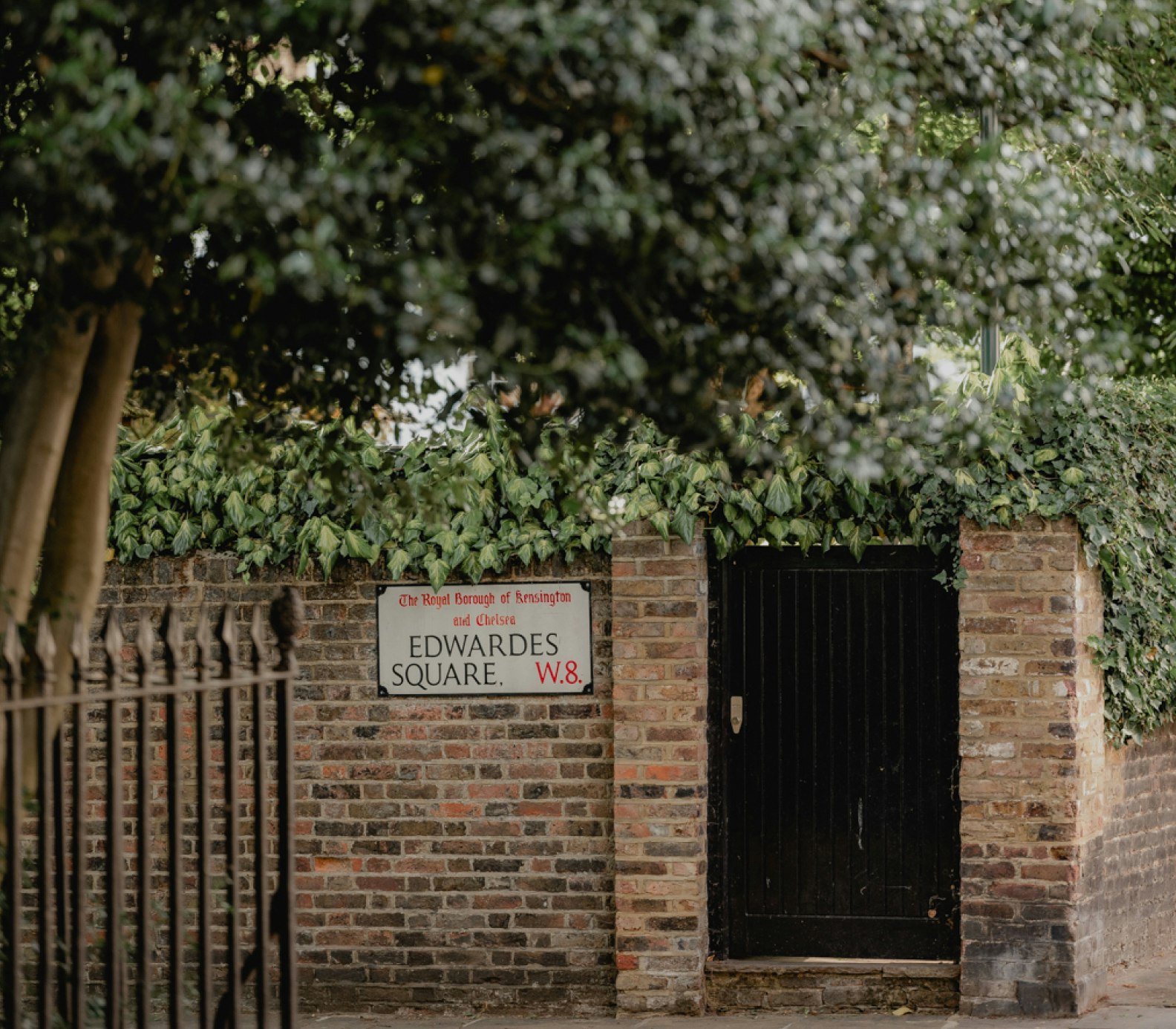
Flexible planning
With recent changes to Grade II listing requirements, recent new buyers have additional flexibility in designing their family space. The majority of homes on the terrace have obtained successful planning consent.
24/7 security
Take comfort in the high-level of security with round the clock & patrolling security guards, 24x7 CCTV, doorman service and a private underground parking garage.
Garden access
The countryside is at your fingertips with keys to Edwardes Square Garden available to qualifying owners.
Rare uniform facade
Own one of the oldest period properties in Kensington, with the immaculate Grade II listed Georgian front and rear facades.
Value service charge
Appropriate service charges and a thoughtfully managed reserve fund make the cost of ownership reasonable in relation to other high-end properties in the area.
Professionally managed
Homeowners have the common space and their individual external home decoration managed to a high standard. Common space is managed on an on-going basis and exterior redecoration is managed on a 5 to 7 year cycle. A management board (ETML) is selected by homeowners to operate the business - staffing, security, maintenance, finances and capital projects, as and when required.



